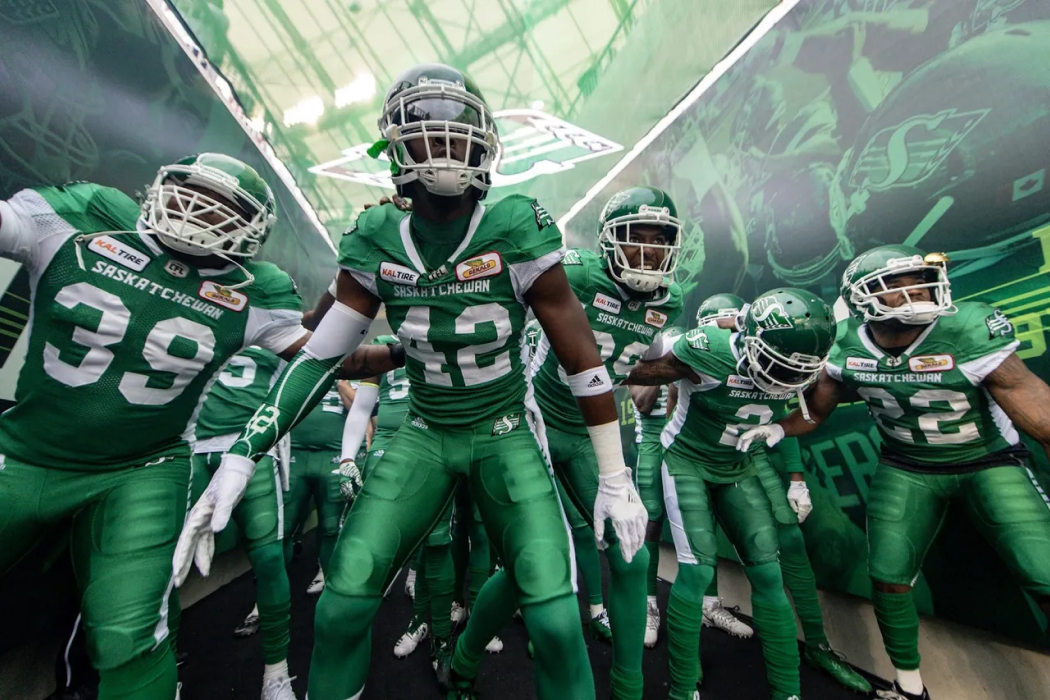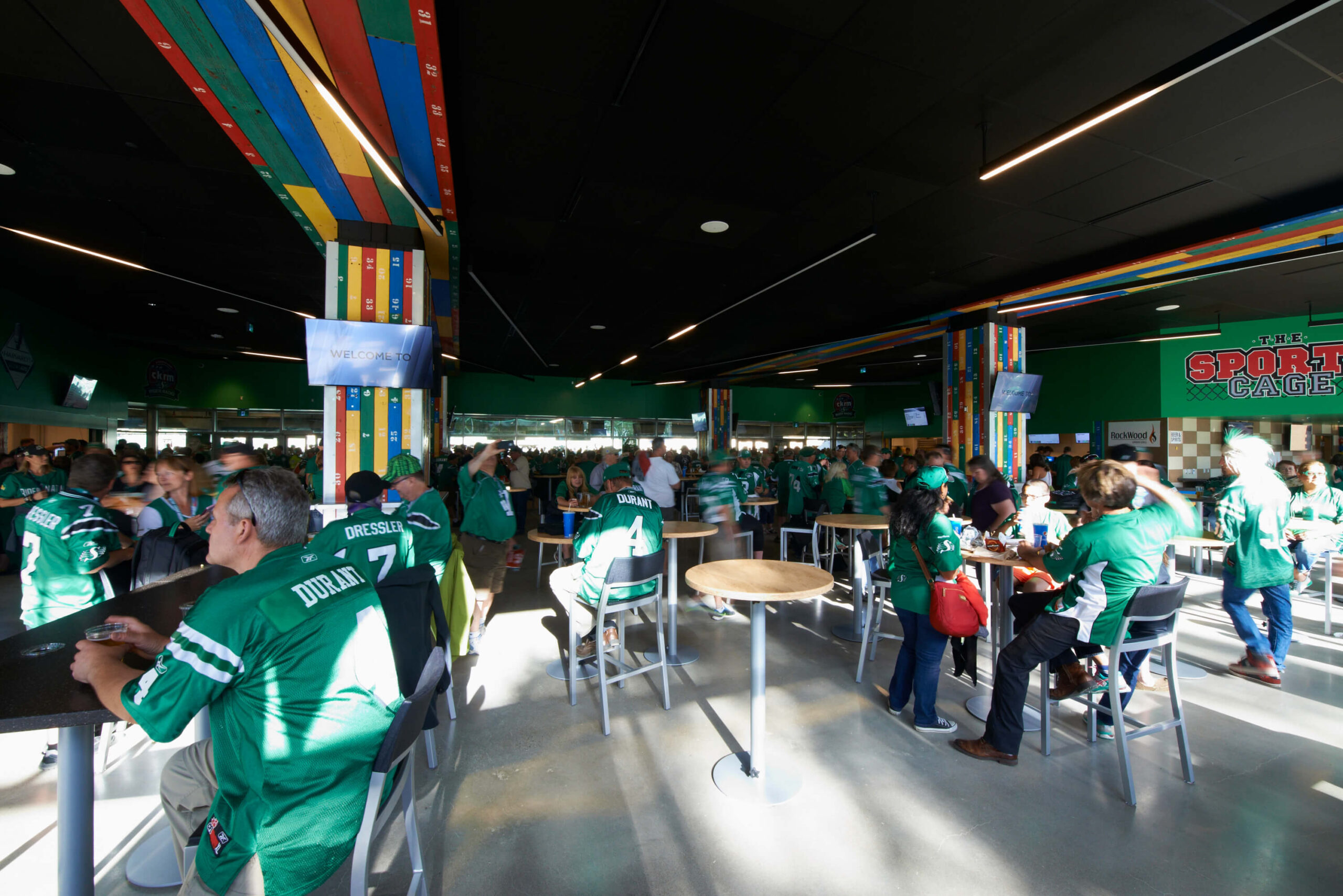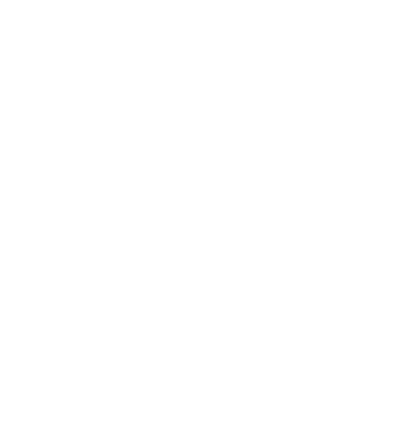Mosaic Stadium
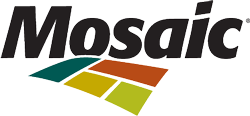

Section 531 row 7 seat 11
On September 29, 2022, at Mosaic Stadium, a day of truth, sharing, healing and action was held – Miyo-wîcîwitowin Day.
A day in response to the federal government’s declaration of September 30 as the National Day for Truth and Reconciliation – a statutory holiday to pause and reflect on the tragic history and ongoing legacy of residential schools.
Miyo-wîcîwitowin is Cree for reconciliation and can be loosely translated to “walking together in a good way.”
One lasting impression from Miyo-wîcîwitowin Day is a permanent orange seat at Mosaic Stadium. Standing out in a sea of green in section 531 is the Seat of Truth.
The Seat of Truth will not be used or sold, and it will always remain available for the spirits of those who cannot be with us at Mosaic Stadium due to the impact of Residential Schools. Every event at our stadium will always have a seat dedicated to the spirit of anyone who attended a Residential school.
The Seat of Truth is a reminder to each of us that Truth must prevail, and Reconciliation is our focus on behalf of all Residential School survivors and their families. It serves as a visual reminder to all who visit our beautiful Mosaic Stadium, of our commitment of the truth that must be told so the actions of reconciliation can advance.
We can never forget the impact of the past we all inherited and the importance of committing to reconciliation.
Our Seat of Truth is a call to action in the spirit of making concrete changes in society.
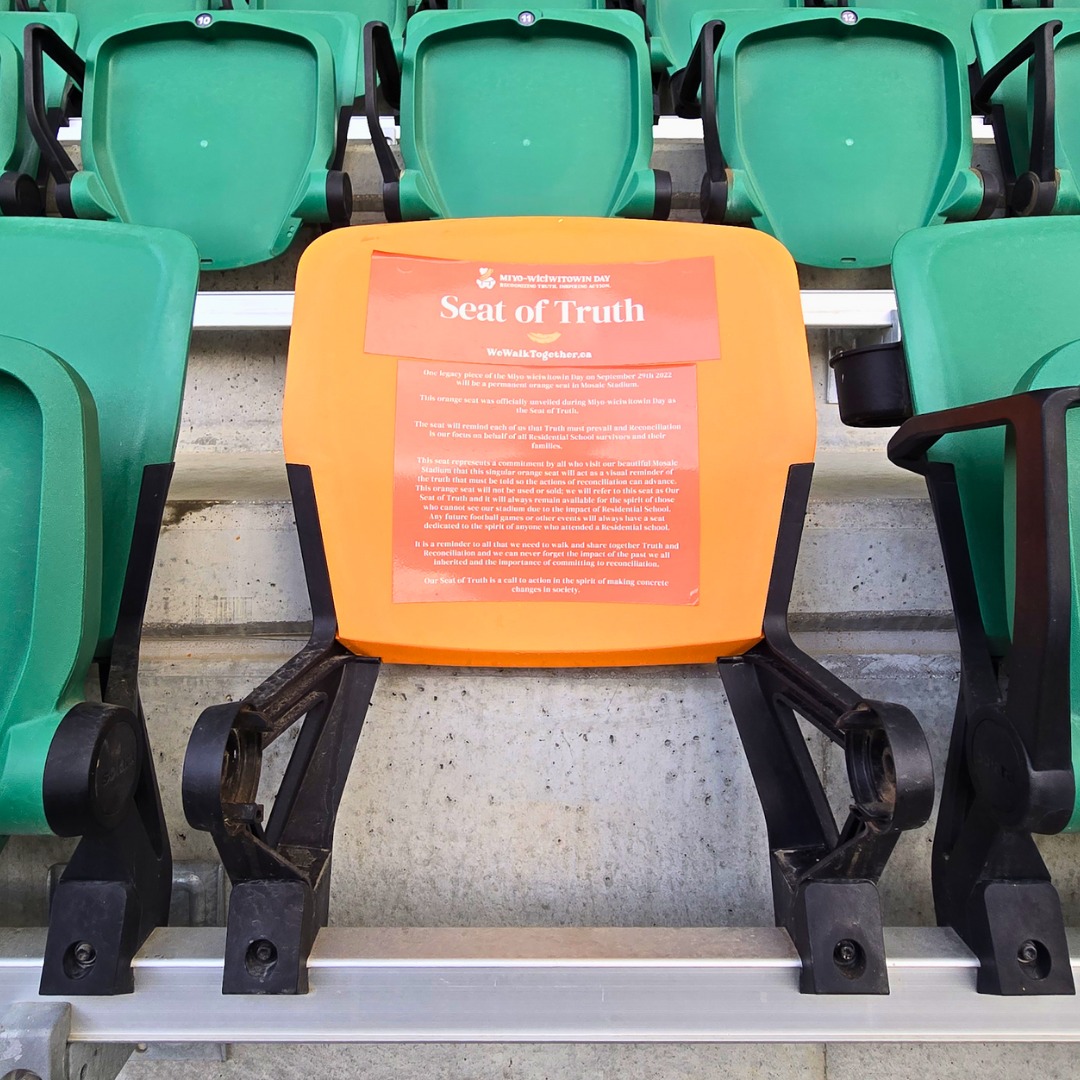
Host an event
Book a space at Mosaic Stadium
Located on suite and club level, west side.
Enjoy this two-level premium lounge with warm decor, views of the football field, and access to an exterior balcony overlooking beautiful Confederation Park and its historic fountain. Featuring quartz-topped tables, leather chairs, a fireplace, and a Starbucks beverage station to please your most discerning guests, this lounge is modern and comfortable. The aurora borealis lighting feature adds to the atmosphere in this unique event space.
AGT Lounge Upper Level
- Size: 3,831 sq. ft
- Capacity: 89 (reception style)
AGT Lounge Lower Level
- Size: 7,728 sq. ft
- Capacity: 251 (reception style)
Located on the main concourse level, west side.
This contemporary sports lounge is perfect for more casual events. True football fans will enjoy the decor that features benches from historic Mosaic Stadium at Taylor Field. We can also transform the lounge into a more a formal event space to meet your needs.
- Size: 10,739 sq. ft
Capacity:
- 500 (Rider game days)
- 192 (reception style)
Located on the 300 and 400 levels.
Mosaic Stadium offers suites for smaller gatherings. With stunning views of the football field, and premium Starbucks coffee service stations, our suites are perfect for more intimate events.
Capacity: 20 – 100 (reception style)
Located on the club level, east side.
Two Capital Auto and Thrive Wealth Suites offer a modern, upscale event space for smaller gatherings and celebrations.
- Upper level size: 3,390 sq. ft
- Lower level size: 4,305 sq. ft
Where to Eat
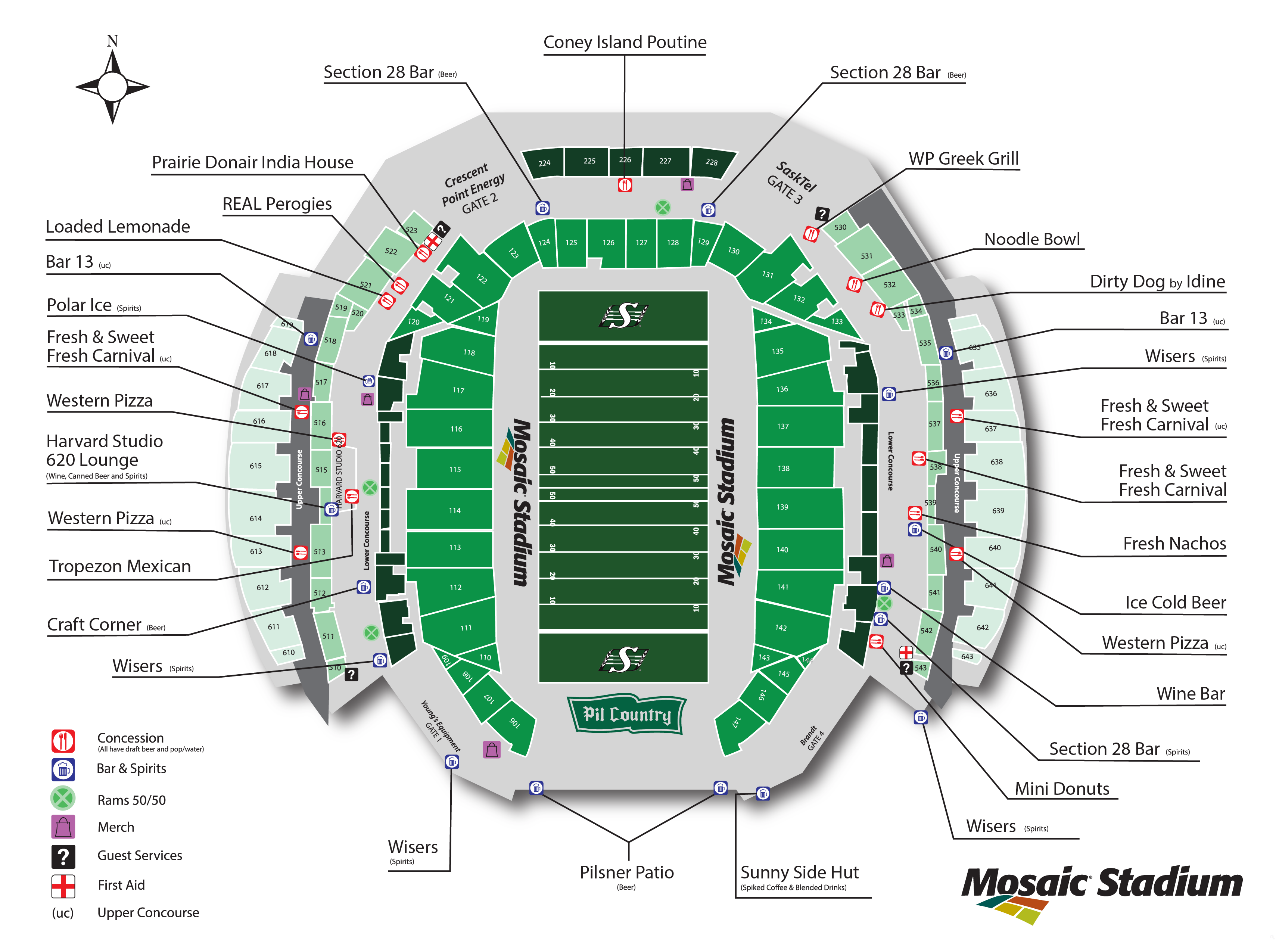
Mosaic Stadium Public Tour
Have you ever wondered what Mosaic Stadium looks like behind the scenes? Or just how big the Maxtron really is?
Experience a behind-the-scenes peek at some of the inner workings of Mosaic Stadium while having some of your most burning questions answered.
- Your excursion begins at the Rider Store and follows the main concourse to the Maxtron with highlights along the way.
- We want you to get the most out of tour as possible so please bring a camera and your questions.
- We keep the groups small so that you won’t miss any of the sights, facts or trivia that our guides share.
- There is a nominal charge of $10.00 per person 12 years of age and older.
- You can book your spot(s) online or through the Rider Ticket Office at 1-888-4-RIDERS (474-3377)
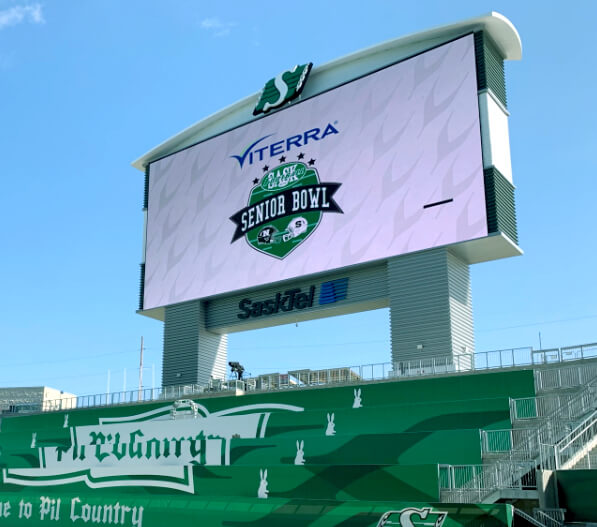
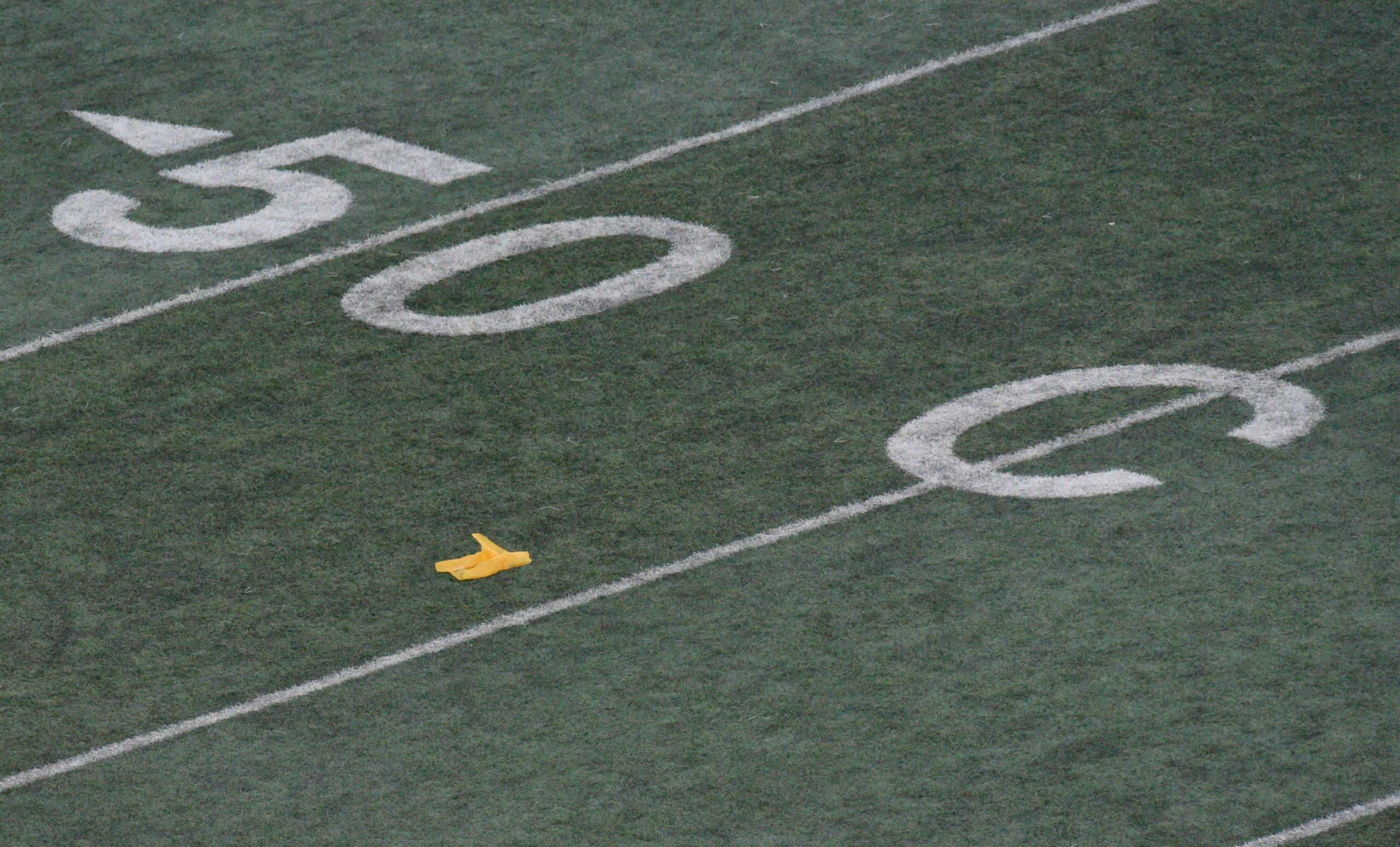
Field of Play Bookings
For rental information on the field of play for Mosaic Stadium, call the City of Regina Central Scheduling office at 306-777-7979 or fill out a request form on the City of Regina website.
Book the FieldGeneral Parking
On-site parking for stadium events is complimentary except on game days and major stadium concert dates.
On Roughrider game days, and major concert dates, paid on-site parking is implemented. Additional paid parking is available on a first-come, first-served basis on 10th Ave and the parking area south of the Sportplex (Fieldhouse & Lawson Aquatic Centre).
Guests are encouraged to utilize complimentary Rider Transit & Mosaic Stadium Shuttle services to and from the stadium. To learn more, visit: City of Regina | Rider Transit & Mosaic Stadium Shuttle
For more information on Rider game day parking, visit: Rider Game Day Transportation | Saskatchewan Roughriders™ | Riderville.com
Accessible Parking
There are limited free accessible parking along George Reed Way.
Paratransit, a convenient way of getting to the stadium, is given priority access on game days and during major events.
Guests with accessible needs are able to be dropped off right outside the stadium gates.
Approximately 200 accessible parking spots are available close to the stadium, including located west of Confederation Park, and south of the Sportplex (Fieldhouse & Lawson Aquatic Centre).
Event Shuttle
Stadium shuttle rides are offered for Saskatchewan Roughrider football games, and select major events taking place at Mosaic Stadium. Buses shuttle back and forth from select locations starting 1 hour and 45 minutes before a Rider game or a major event.
Visit riderville.com/ridertransit for more details on Rider Transit.
- Turvey Centre – Across from Evraz Park Pool.
- Warehouse District– Albert Street and 9th Avenue northbound (Regina Centre Crossing), 6th Avenue and Rose Street eastbound (behind Centennial Mall), and 8th Avenue and Scarth Street westbound.
- Downtown – Sask Drive and Hamilton Street eastbound (in front of Delta Hotel) and Victoria Avenue and Scarth Street westbound (in front of Government of Canada Building).
- University of Regina – University Drive West (near Parking Lot 17).
- Southland Mall – Gordon Road and Rae Steet eastbound (near BMO).
Conventional transit and Paratransit are free on game day by showing your ticket to your operator. For more travel options to get you to the game call 306-777-RIDE (7433) or visit TransitLive.
E-Scooters
Shared e-scooters can be found at REAL District from May 1 – October 31.
This fun and sustainable alternative mode of transportation to and from the District has pick-up and drop-off locations near Mosaic Stadium at Gate 1, Gate 4, and along Elphinstone Street.
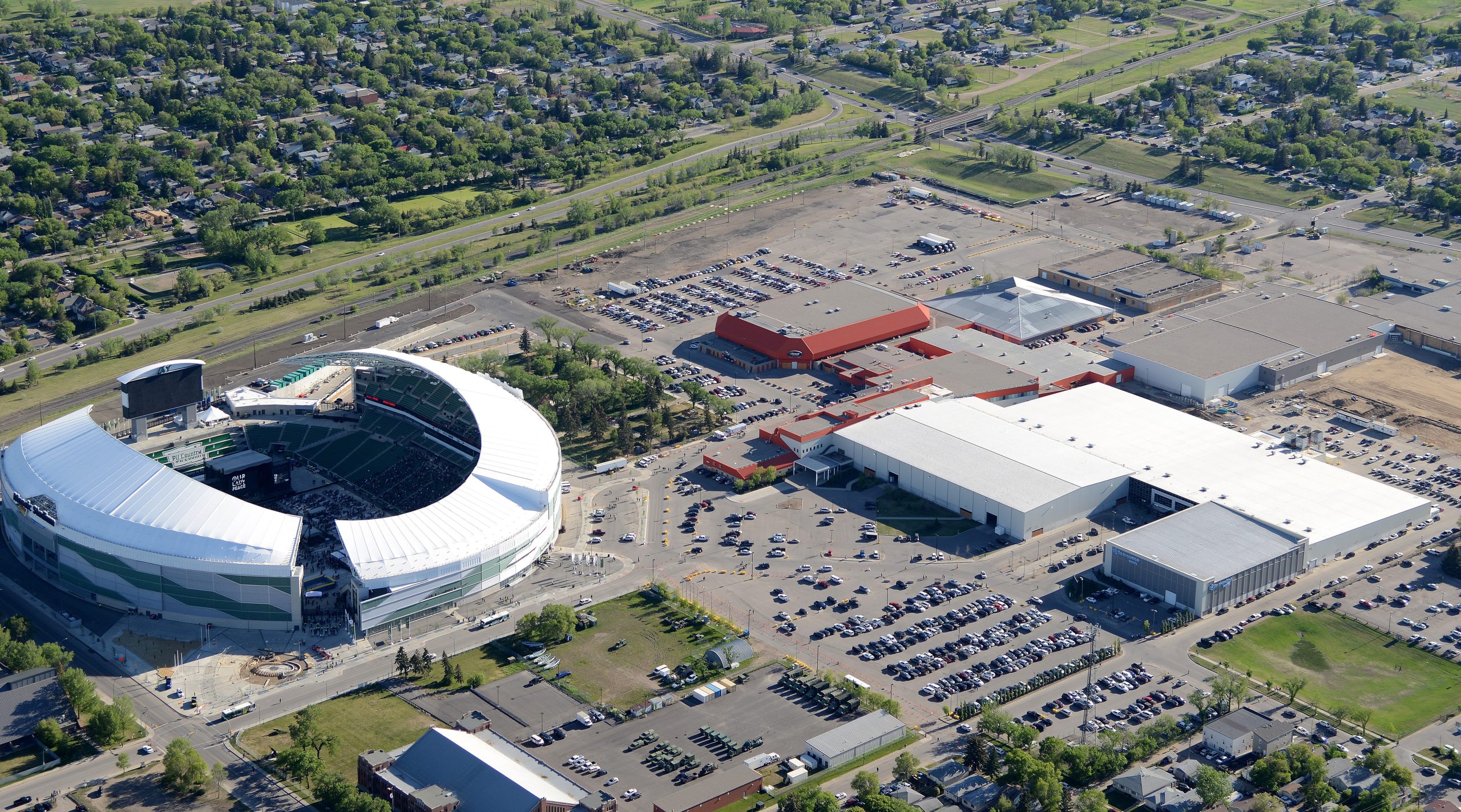
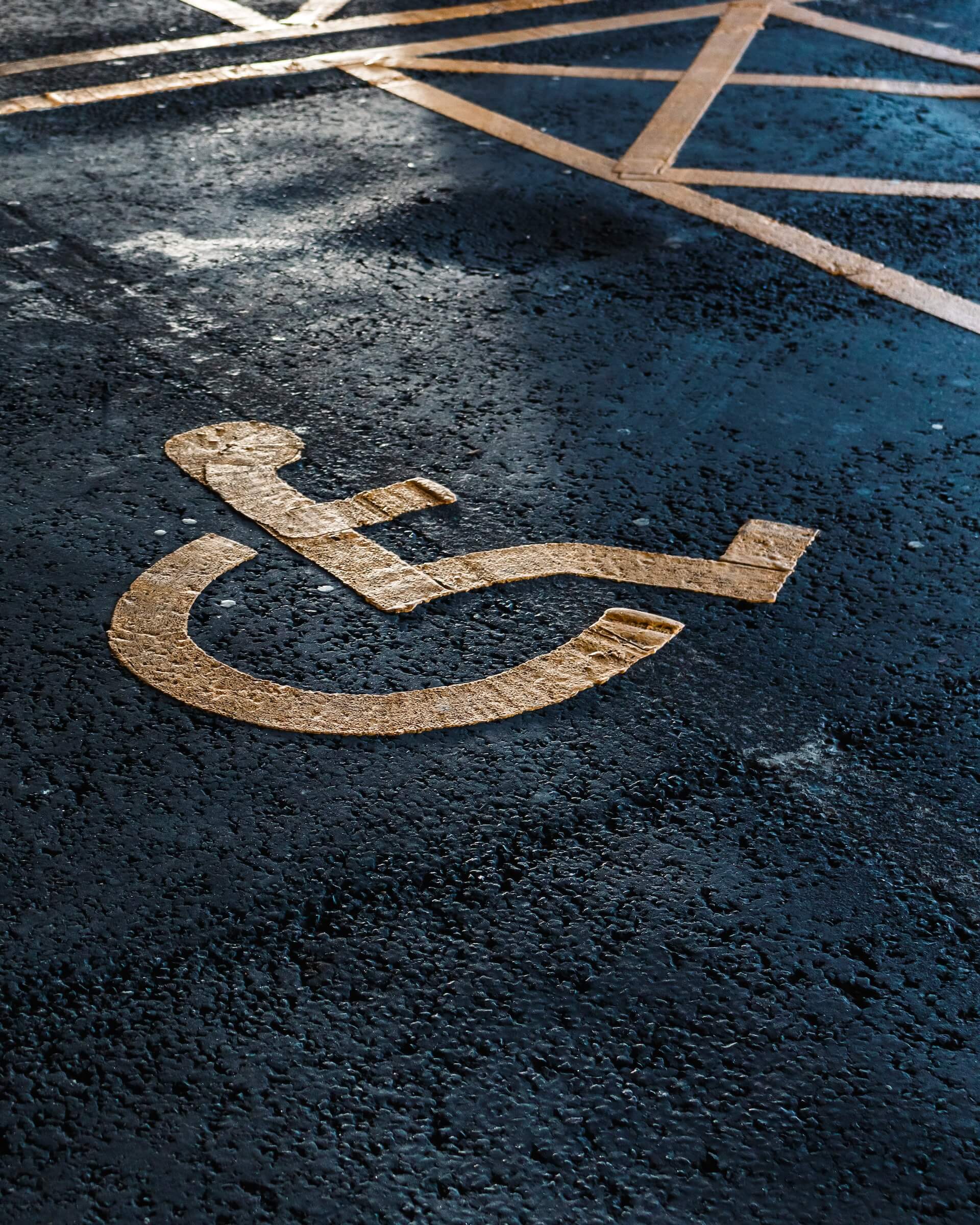
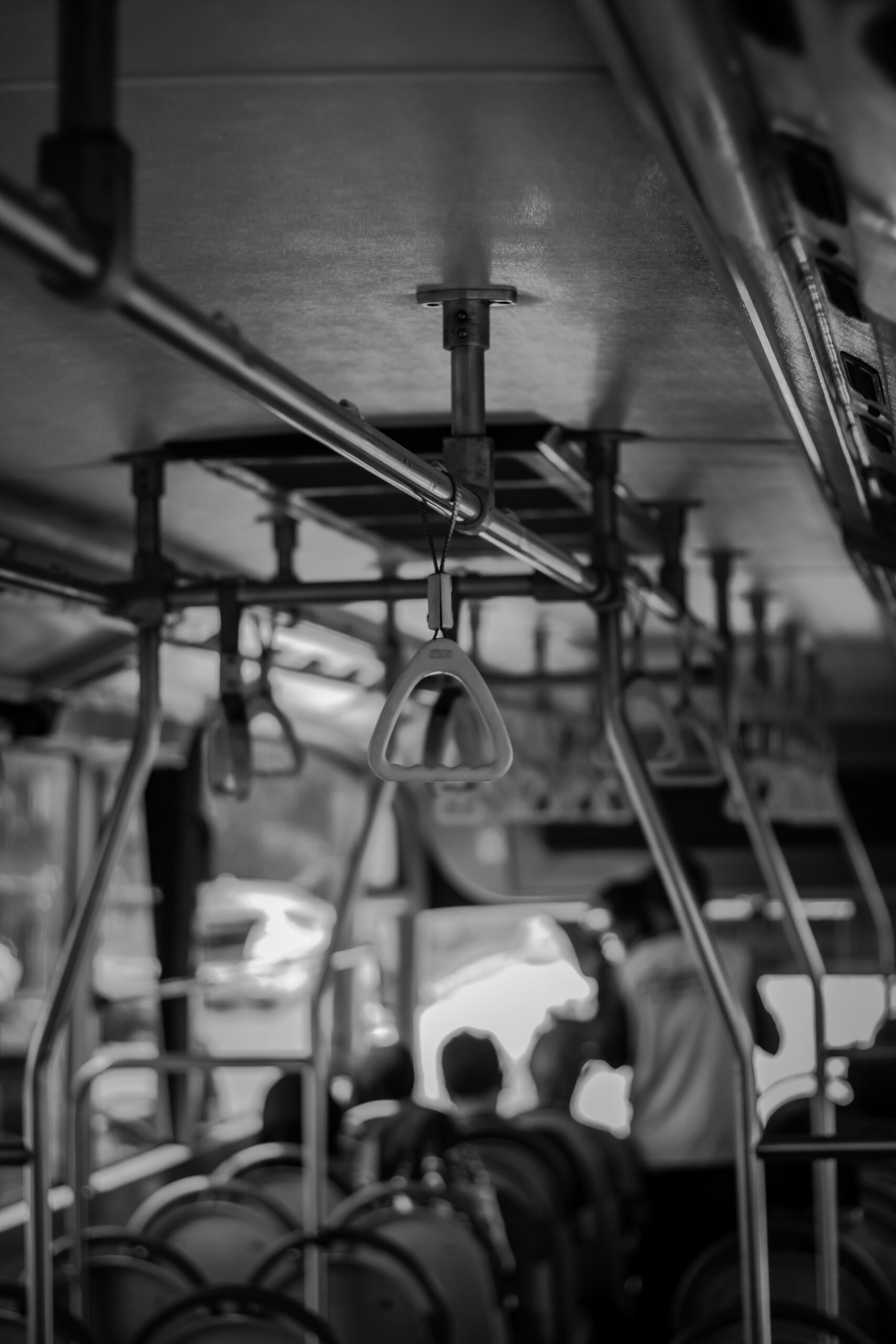
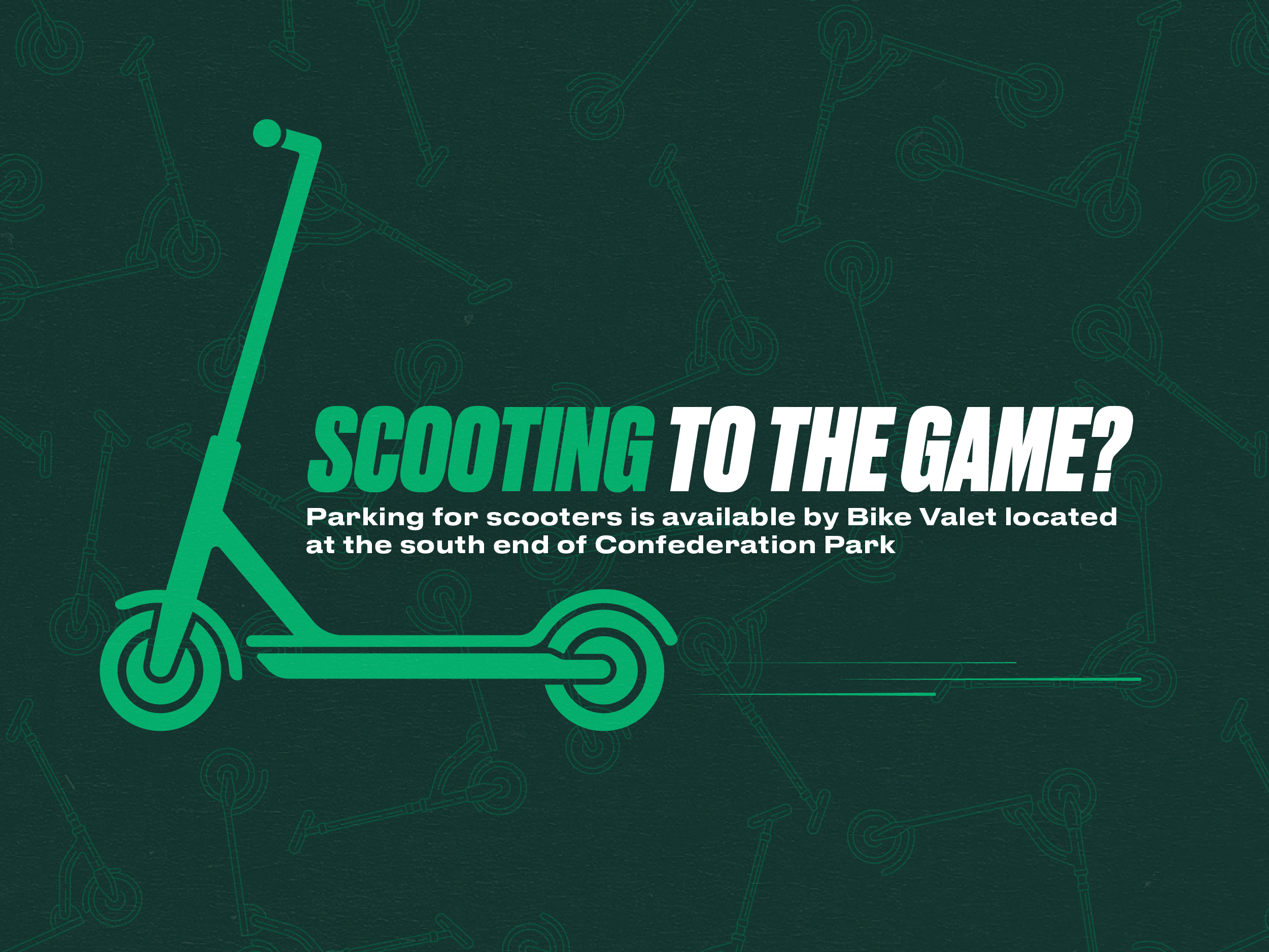
Standard Policies & Guidelines
Unless otherwise stated, the following policies apply to all events held at the REAL District, including the property and any of its venues.
Any event-specific updates or exceptions will be clearly communicated on the events webpage, through Know Before You Go emails or on official social media channels.
Regina Exhibition Association Limited (REAL) administrative office is located closest to the AffinityPlex at the REAL District. The entrance to our office is located directly north of the main Confederation Park entrance.
All venues at REAL District are equipped with AED’s (Automatic External Defibrillators).
Brandt Centre
-
- Main Concourse, East End: Back wall of the Box Office under East Stands, by Section 101 pillar
- Ice Level: South wall behind home team bench, near players’ box entrance
Queensbury Convention Centre
-
- Second Floor: North wall of east wing lobby, at the entrance to QCC meeting rooms
AffinityPlex
-
- Lobby: North wall across from Subway, near the blue overhead entrance doors
Viterra International Trade Centre
-
- Southwest Hallway: South wall beside the elevator
Mosaic Stadium
-
- East Side: Main Concourse, Elevator Lobby #4
- Northeast Side: Mounted on pillar beside Section 28 bar, directly across from Rider Store and Gate 3 entrance.
- West Side: Wall mounted by woman washroom & concession area, on west facing wall.
- North Side: Main Concourse, on Pillar behind section 124, across from Gate 2 entrance.
- West Side: Main Concourse on in South Elevator Lobby #1 – Between exterior window park side and elevator
- East Side: Capital Lounge 3rd Floor Capital Lounge 3rd Floor, mounted on corner wall beside Suite 345 Door
- North Side: Saskatchewan Sports Reception Area, 3rd Floor, mounted in the corner beside glass doors
- West Side: AGT Club Lounge 3rd Floor West Side – On wall with Fire Extinguisher by Men’s washroom
- East Side: South Elevator Lobby #4 on 5th Floor
- East Side: South Elevator Lobby #3 on 5th Floor
- West Side: North Elevator Lobby #2 on 5th Floor
- West Side: Level 5 South Elevator Lobby #1 on 5th Floor
Co-operators Centre
-
- Arena 6: Second level show arena, south wall behind spectator seating
- Rink 3: Main hallway, across from the elevator
- Viterra Arena: North hallway, wall-mounted
- Brunswick Steel Arena: Main hallway, south end wall
Security Operations
-
- Mobile Unit: Portable AED located in ground patrol vehicle
If you require assistance, please call our 24/7 Command Centre at 306-789-REAL (7325) or approach a REAL District or Security employee immediately.
-
- REAL District employees will be wearing REAL branded uniforms
- Security will be wearing orange security shirts
This policy applies to all venues and outdoor event spaces operated by REAL, including but not limited to stadiums, arenas, pavilions, and licensed grounds.
-
- Guests must be 19 years of age or older to purchase or consume alcoholic beverages.
- Valid government-issued photo ID is required for all alcohol purchases.
- REAL reserves the right to request proof of legal drinking age at any time.
- Entry will be denied to guests who are visibly intoxicated.
- Drunk or disorderly conduct will result in removal from the premises without refund.
- A maximum of two (2) alcoholic beverages per purchase is permitted.
- The per-purchase limit may be adjusted without notice, and alcohol sales may be suspended at any time at the discretion of management.
- It is illegal to remove alcohol from the designated licensed areas, in accordance with SLGA regulations.
- REAL Security will be present at all entrances and exits of licensed areas and will confiscate any alcohol being taken off-site or beyond designated boundaries.
- Guests may not possess alcohol not purchased on-site from authorized REAL sellers. Any such alcohol will be confiscated and the guest may be denied entry or removed from the premises.
- Guests who fail to cooperate with REAL Security regarding unauthorized alcohol will be referred to the Regina Police Service for removal.
Non-professional, non-flash still photography is permitted at most events (disposable, instant, digital, or 35mm cameras with no interchangeable or telephoto lens). However, for some events, at the request of the artist/performer, cameras of any type may be prohibited.
Video recording devices, audio recording devices, GoPro cameras, monopods, selfie sticks, tripods, and cameras with telephoto or interchangeable lenses (professional photography equipment) are not permitted at any time.
This policy will be strictly enforced, and REAL reserves the right to deny any electronic device at their discretion.
Under the Cannabis Control (Saskatchewan) Act, cannabis consumption is PROHIBITED in all public places, including:
-
- Parks and recreational areas
- Streets, sidewalks, and parking lots
- Public events and venues (indoor and outdoor)
This provincial law applies throughout the City of Regina, meaning no part of the REAL District is considered a legal consumption space—indoors or outdoors—for recreational cannabis.
This includes designated tobacco smoking areas.
Any guest caught consuming cannabis will be ejected immediately without warning or refund.
REAL District reserves the right to refuse entry or service to any guest who appears to be under the influence of cannabis.
Guests who require cannabis for medicinal purposes may consume it only if they present valid medical documentation and follow all legal and venue-specific restrictions.
Age requirements for ticketing may vary by event, and guests are encouraged to consult the event listing or contact Guest Services for specific guidance.
Typically, children under the age of 2 may enter without a ticket provided they sit on the lap of a parent or guardian. Children aged 2 and older require a valid ticket for entry.
All children 14 years of age or younger must be accompanied and supervised by a parent, guardian, or responsible adult while on the premises.
REAL is committed to fostering a safe, respectful, and inclusive environment for all guests attending events at the REAL District, including all venues and facilities. Guest behaviour plays a vital role in the experience of others, and as such, all guests are expected to conduct themselves responsibly.
Guests have the right to freedom of speech, advocacy, and inquiry, provided these rights are exercised in a manner that is respectful and non-disruptive.
This Code of Conduct applies to all attendees, participants, ticket holders, clients, exhibitors, and spectators at any REAL District event.
Unacceptable behaviour includes but is not limited to:
-
- Verbal or physical harassment or abuse of athletes, artists, guests, or staff
- Disrupting an event (e.g., throwing objects, entering restricted areas)
- Dangerous or illegal behaviour
- Signs of intoxication or drug impairment
- Bringing outside alcohol into a venue or consuming it in unlicensed areas
- Smoking in indoor spaces or undesignated areas
- Obscene, offensive, or abusive language or actions
- Wearing indecent or obscene clothing
- Use of invalid or stolen tickets
- Interfering with security or failing to follow instructions from event personnel
REAL acknowledges that children are often guests. Children must be accompanied and supervised by a parent, guardian, or responsible adult and are expected to adhere to this policy.
Enforcement:
Any guest found violating these provisions may be refused entry or ejected without refund, and may also lose future ticketing or access privileges across REAL facilities. REAL and its contracted security personnel reserve the right to address any inappropriate behaviour not explicitly covered here, in line with the overall intent of this policy and sound ethical judgment.
1700 Elphinstone Street
Regina, SK S4P 2Z6
Canada
REAL District has multiple options for entering and exiting the grounds. Below we have highlighted the nearest access points to each of our venues:
11th Avenue & Lewvan Drive
Avana Centre, Viterra International Trade Centre, Brandt Centre, Queensbury Convention Centre, Banner Hall
Princess Street & 9th Avenue
Co-operators Centre, AffinityPlex, REAL Administration, Confederation Park, Mosaic Stadium
Elphinstone Street & 10th Avenue/George Reed Way
Mosaic Stadium, Confederation Park, REAL Administration, AffinityPlex, Queensbury Convention Centre, Banner Hall
NOTE: Access points may change depending on events taking place at REAL.
Shared e-scooters, operated and maintained by Neuron Mobility, can be found at the REAL District from May 1 – October 31, weather permitting.
Download the Neuron Mobility app to rent one today!
E-scooters are not permitted within outdoor public event spaces.
This fun and sustainable alternative mode of transportation is has dedicated pick-up and drop-off locations throughout the REAL District.
Dedicated e-scooter pick-up and drop-off locations at the REAL District include:
-
- Outside the Avana Centre & Viterra International Trade Centre entrances
- Outside of the Co-operators Centre main entrance, on the pedway/loop boulevard
- South of Confederation Park
- South of Mosaic Stadium, between Gates 1 & 4
- North East of Mosaic Stadium, near Gate 3
- East of Mosaic Stadium across Elphinstone Street, in front of the Fieldhouse
If you require first aid, please call our 24/7 Command Centre at 306-789-REAL (7325) or approach a REAL District or Security employee immediately.
-
- REAL District employees will be wearing REAL branded uniforms
- Security will be wearing orange security shirts
Information booths and First Aid Stations are available at all major events held at the REAL District. Please refer to an event map for these locations. First Aid personnel will also be present roaming event grounds.
Allergen Notice
Food served at the REAL District and it’s events—whether through our food vendors or catering partners—may contain or come into contact with common allergens, including but not limited to:
-
- Dairy
- Eggs
- Wheat
- Soybean
- Peanuts
- Tree nuts
- Fish
- Shellfish
Due to the potential for ingredient transfer during food preparation and service, REAL District is not an allergen-free environment. Cross-contamination between foods and allergens cannot be fully prevented, and we cannot guarantee that any food item sold on the premises is free from allergens, including peanuts or other nut products.
Guest Guidance
-
- Guests with severe food allergies are strongly advised to refrain from consuming food and beverage items served at REAL District events.
- If you have severe or life-threatening allergies, we recommend that you exercise extreme caution when attending events.
- Guests with special dietary needs due to medical or religious reasons should contact our Guest Experience team in advance of their visit or request to speak with a member of management on-site.
Guest drop-off and pick-up is typically available at all REAL District venue entrance.
Found an item at the REAL District?
Please return it to a REAL District or Security employee who will get it to our lost & found for storage.
Lost something at the REAL District?
During an event, you can approach a REAL District or Security employee to report the lost item. They will assist you in trying to locate your item.
You may be asked to complete the Lost & Found Report, so that we can contact you should the item turn up afterwards.
If you have left an event and realize you’ve lost something, please complete the Lost & Found Report.
Disclaimer:
-
- REAL will make a reasonable attempt to identify the owners of found property.
- Found Items are held for 45 days from the date they are turned in.
- REAL does not retain any perishables, food, food containers, or hazardous items.
- Unclaimed identification will be returned to the original issuer.
- Unclaimed debit/credit cards will be destroyed.
- Following a period of 45 days, any unclaimed items are destroyed or donated.
- REAL is not responsible for lost/stolen items on property.
Claiming lost property:
-
- Once a lost property report has been submitted, we will search the found property inventory.
- If the item is located, you will be contacted by a REAL employee to arrange for pick up.
- Items can be picked up at the REAL Administrative Office during regular office hours:
- Monday – Friday
- 8 a.m. – 12 p.m & 1 p.m – 4:30 p.m.
- Closed on weekends, all statutory holidays and over the lunch hour.
- Please bring valid government photo ID when picking up your item.
To help ensure a safe and secure environment, REAL has implemented a strict No Re-Entry Policy for all ticketed events* at the Brandt Centre & Mosaic Stadium.
-
- Once a guest’s ticket has been scanned for entry, they will not be permitted to exit and re-enter the venue during the event.
- Guests who choose to leave the venue will not be allowed to return, regardless of reason, unless explicitly approved by on-site staff.
If a guest experiences an emergency or exceptional circumstance, the REAL Guest Experience Team will be available to assist and evaluate on a case-by-case basis.
*While the majority of events are subject to this policy, some exceptions may apply and will be clearly indicated in official event communications (e.g., event page, ticketing info, or Know Before You Go email).
Parking procedures and locations vary by event. During regular operating hours, parking is typically free and first-come, first-served.
For ticketed or high-attendance events, different parking models may be in place:
-
- Always check the event page, Know Before You Go email, or our official social media pages for event-specific details.
Brandt Centre Events:
For concerts, shows, and select events at the Brandt Centre, general parking remains free in designated areas.
Guests may also have the option to purchase a Priority Exit Parking Voucher, which:
-
- Grants access to a lot with prioritized post-event exit lanes
- Is limited in quantity and sold online only
- Is available via Ticketmaster as an event add-on (if offered)
- This option is recommended for guests looking to minimize wait times when leaving the venue.
Saskatchewan Roughrider Home Games:
Parking details for Roughrider home games at Mosaic Stadium are managed in coordination with the Saskatchewan Roughriders. Visit Mosaic Stadium Parking Map | Riderville.com for game-day maps, to purchase a parking permit, and more.
Due to the increase demand in on-site parking, we strongly encourage event goers to utilize alternative means of transport, such as:
🚌Public Transit: Visit the City of Regina | Transit webpage for bus routes and schedule information.
TIP: Enter your address, the venue name (ie. Brandt Centre) & ‘bus’ into Google – it will provide you with the bus # you need to take, the timing of that bus, the nearest bus stops for pick up and drop off, and any walking directions!
🚕Taxi or Ridesharing: Regina Taxi List & Uber Rides
🚗Ask a friend or family member to drop you off and pick up nearby.
🚶Park offsite – please be respectful of surrounding neighbourhoods. Do not block driveways, crosswalks or impede the flow of traffic.
👉If you choose to park on-site at the REAL District, you acknowledge that exiting the grounds will take some time, and your patience is requested. We expect all patrons to be courteous and respectful to others guests, REAL’s Parking Attendants and will follow their direction.
The following items are permitted, subject to inspection by security at entrance:
- Sealed water bottles
- Empty reusable water bottles (fillable at on-site water stations)
- Wheelchairs and other mobility aids
- Diaper bags (must accompany a child and be screened at entry)
- Baby food/formula in plastic containers (not glass)
- Medically necessary items (e.g., insulin, EpiPens, oxygen tanks)
- Ear protection (especially for children, e.g., noise-reduction headphones)
- Non-professional cameras
REAL reserves the right to deny entry to any item deemed a security concern or in violation of venue policies.
The following items are not permitted on REAL District premises, including all venues and outdoor event spaces:
-
- Outside alcohol or illegal substances
- Coolers, outside food, and beverages
- Opened bottles, cans, or glass containers
- Air horns, sirens, or other enhanced noisemakers
- Drones or remote-controlled vehicles
- Bicycles, scooters, skateboards, roller skates/shoes (e.g., Heelys)
- Motorized vehicles (except mobility aids)
- Pets (excluding registered service animals)
- Laser pointers or pens
- Lawn chairs and umbrellas
- Weapons or dangerous items (e.g., explosives, handcuffs, tools, knives, martial arts gear)
- Offensive or gang-affiliated clothing
- Unauthorized advertising or promotional materials
- Any other items deemed unsafe or inappropriate by security
REAL reserves the right to deny entry to anyone carrying items that may pose a threat or disrupt the event.
REAL District maintains a no refund, no exchange policy on tickets for all events, unless otherwise stated by the event organizer.
- All ticket sales are final.
- Guests are encouraged to review event details carefully before completing their purchase.
- In the case of an event cancellation or rescheduling, refund or exchange procedures—if applicable—will be communicated by the official ticketing provider or event organizer.
If you can no longer attend an event at REAL District, and your tickets were purchased through Ticketmaster, you MAY have the option to resell them securely through Ticketmaster’s Verified Resale platform. Visit ticketmaster.ca and log into your account to check your ticket’s resale eligibility or view Ticketmaster’s Help page on reselling.
REAL District is committed to providing a safe, secure, and welcoming environment for all guests, staff, performers, and partners.
For all major events, all guests are required to undergo walk-through metal detector screening and all bags will be searched.
Clear bag policies or bag size restrictions may be in effect and will be communicated per event. Bags larger than permitted may be denied entry.
If you need security or medical assistance, please approach our security staff wearing orange security shirts or call our Security Dispatch Operations Centre at 306-789-REAL (7325).
We thank all guests for their cooperation in helping maintain a secure, enjoyable environment for all. Security policies may vary by event and will be communicated in advance where applicable.
Trained service animals are welcome at all REAL District facilities to assist guests with disabilities.
- Service animals must remain leashed and harnessed at all times.
- Animals must stay within the guest’s seating area and may not occupy aisles or obstruct walkways.
REAL recommends that guests contact the Guest Services Team at (306) 781-9200 or [email protected] in advance of their event to ensure we can appropriately accommodate the needs of both the guest and their service animal.
All other animals or pets are prohibited from all indoor areas and outdoor public event spaces across the premises of REAL District.
REAL is committed to providing a safe and healthy environment for all guests, staff, performers and participants. The following rules apply across all REAL District venues and outdoor event areas (including but not limited to Confederation Park, Mosaic Stadium and the fairgrounds).
In accordance with the City of Regina Smoking Bylaw No. 2017-20:
Smoking, including the use of tobacco, cannabis, vaping products, electronic cigarettes, and chewing tobacco is strictly prohibited in:
-
- Confederation Park and all open spaces within the REAL District premises
- All indoor areas of REAL District venues
- All outdoor public event spaces, including the fairgrounds
- Within 10 meters of doorways and air intakes
Smoking is only permitted in designated areas such as:
-
-
Roads, sidewalks, and parking lots outside of the fairgrounds; provided it is beyond 10 meters from doorways and air intakes
-
Violations of these smoking regulations will result in immediate ejection from the property without refund.
